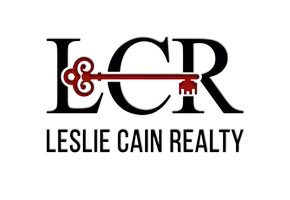
UPDATED:
Key Details
Property Type Single Family Home
Sub Type Single Family Detached
Listing Status Active
Purchase Type For Sale
Square Footage 2,993 sqft
Price per Sqft $208
Subdivision Tx
MLS Listing ID 25016621
Style Traditional
Bedrooms 3
Full Baths 2
HOA Fees $600/ann
Year Built 2003
Annual Tax Amount $573,703
Tax Year 2025
Property Sub-Type Single Family Detached
Property Description
Location
State TX
County Kaufman
Area Kaufman
Rooms
Dining Room Separate Formal Dining, Kitchen/Eating Combo
Interior
Interior Features Blinds
Heating Central/Electric
Cooling Central Electric
Flooring Carpet, Tile
Fireplaces Type Gas Only
Equipment Dishwasher, Microwave, Refrigerator, Oven-Electric, Cooktop-Electric
Exterior
Exterior Feature Screened Porch, Security Gate, Patio Covered, Sprinkler System
Parking Features Side Entry, Workshop Area
Garage Spaces 5.0
Fence Wrought Iron
Pool In Ground
View No
Roof Type Composition
Building
Foundation Slab
Sewer Aerobic Septic Sys
Level or Stories 1 Story
Schools
Elementary Schools Henderson
Middle Schools Warren
High Schools Forney
Others
Acceptable Financing Conventional, FHA, VA, Cash
Listing Terms Conventional, FHA, VA, Cash

Get More Information




