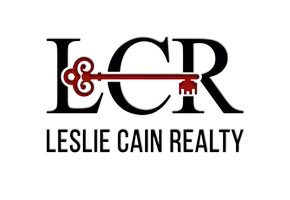
UPDATED:
Key Details
Property Type Single Family Home
Sub Type Single Family Detached
Listing Status Active
Purchase Type For Sale
Square Footage 1,980 sqft
Price per Sqft $757
Subdivision Tx
MLS Listing ID 25015584
Style Ranch
Bedrooms 3
Full Baths 2
Half Baths 1
Year Built 2003
Annual Tax Amount $4,036
Lot Size 119.500 Acres
Acres 119.5
Property Sub-Type Single Family Detached
Property Description
Location
State TX
County Henderson
Area Henderson
Rooms
Dining Room Breakfast Room
Interior
Interior Features Ceiling Fan, Blinds
Heating Central Electric, Panel Heat, Fireplace
Cooling Central Electric
Flooring Carpet, Wood, Tile
Fireplaces Number Wood Burning
Equipment Range/Oven-Gas, Dishwasher, Disposal, Pantry
Exterior
Exterior Feature Patio Covered
Fence Cross Fence, Barbwire Fence
Pool None
View Y/N No
Roof Type Metal Shake
Building
Foundation Slab
Sewer Conventional Septic Sys
Water Well
Level or Stories 1 Story
Schools
Elementary Schools Brownsboro
Middle Schools Brownsboro
High Schools Brownsboro
Others
Acceptable Financing Conventional, Cash
Listing Terms Conventional, Cash

Get More Information




