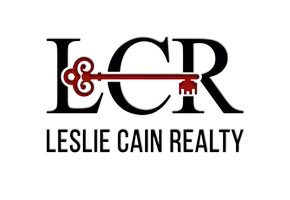
UPDATED:
Key Details
Property Type Single Family Home
Sub Type Single Family Detached
Listing Status Active
Purchase Type For Sale
Square Footage 2,409 sqft
Price per Sqft $290
Subdivision Tx
MLS Listing ID 25015526
Style Traditional
Bedrooms 4
Full Baths 2
Half Baths 1
Year Built 2021
Tax Year 2025
Lot Size 5.750 Acres
Acres 5.75
Property Sub-Type Single Family Detached
Property Description
Location
State TX
County Cherokee
Area Cherokee
Rooms
Dining Room Kitchen/Eating Combo
Interior
Interior Features Ceiling Fan, Blinds, Vaulted Ceilings
Heating Central/Electric, Force Air
Cooling Central Electric, Ceiling Fan(s)
Flooring Decorative Concrete
Fireplaces Type One Wood Burning
Equipment Range/Oven-Gas, Dishwasher, Pantry, Refrigerator, Island, Instant Hot Water
Exterior
Exterior Feature Patio Open, Patio Covered, Gutter(s), Porch
Parking Features Rear Entry
Fence Cross Fence, Barbwire Fence, Automatic Gate
Pool None
View No
Roof Type Composition
Building
Foundation Slab
Sewer Public Sewer
Water Public
Level or Stories 1 Story
Schools
Elementary Schools West Side
Middle Schools Jacksonville
High Schools Jacksonville
Others
Acceptable Financing Conventional, FHA, VA, Cash
Listing Terms Conventional, FHA, VA, Cash
Virtual Tour https://my.matterport.com/show/?m=PmAWdE7AZGS&mls=1

Get More Information




