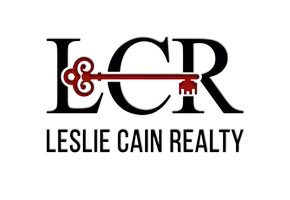
UPDATED:
Key Details
Property Type Single Family Home
Sub Type Single Family Detached
Listing Status Active
Purchase Type For Sale
Square Footage 3,145 sqft
Price per Sqft $222
Subdivision Tx
MLS Listing ID 25015473
Style Ranch,Other/See Remarks,Traditional
Bedrooms 3
Full Baths 2
Year Built 1980
Annual Tax Amount $8,429
Tax Year 2024
Lot Size 7.580 Acres
Acres 7.58
Property Sub-Type Single Family Detached
Property Description
Location
State TX
County Cherokee
Area Cherokee
Rooms
Dining Room Separate Formal Dining, Kitchen/Eating Combo, Breakfast Room, Breakfast Bar, Other/See Remarks
Interior
Interior Features Ceiling Fan, Blinds, Other/See Remarks, Vaulted Ceilings
Heating Central/Gas, Fireplace, Force Air
Cooling Central Electric, Ceiling Fan(s)
Flooring Carpet, Wood, Tile, Other/See Remarks, Parquet
Fireplaces Type Two or More, Gas Starter, Blower Fan, Glass Doors, Other/See Remarks, Gas Logs, Brick
Equipment Dishwasher, Disposal, Trash Compactor, Other/See Remarks, Double Oven, Cooktop-Electric, Island
Exterior
Exterior Feature Patio Open, Patio Covered, Deck Open, Sprinkler System, Gutter(s), Other/See Remarks, Porch, Landscape Lighting
Parking Features Side Entry, Golf Cart Storage, Boat Storage, Workshop Area, RV Pad, Other/See Remarks
Fence None
Pool None
View No
Roof Type Composition
Building
Foundation Slab
Sewer Conventional Septic, Other/See Remarks
Level or Stories 1 Story
Schools
Elementary Schools East Side
Middle Schools Jacksonville
High Schools Jacksonville
Others
Virtual Tour https://view.spiro.media/order/9dd10792-7c91-489e-9592-e11233bdc194

Get More Information




