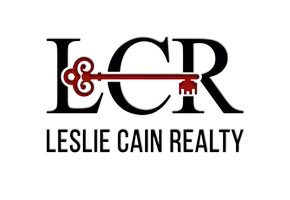
UPDATED:
Key Details
Property Type Single Family Home
Sub Type Single Family Detached
Listing Status Active
Purchase Type For Sale
Square Footage 1,544 sqft
Price per Sqft $297
Subdivision Tx
MLS Listing ID 25015438
Style Cottage
Bedrooms 2
Full Baths 2
Year Built 1931
Lot Size 50.000 Acres
Acres 50.0
Property Sub-Type Single Family Detached
Property Description
Location
State TX
County Rusk
Area Rusk
Rooms
Dining Room Formal Living Combo
Interior
Interior Features Ceiling Fan
Heating Central Electric
Cooling Central Electric
Fireplaces Number Wood Burning
Equipment Dishwasher
Exterior
Exterior Feature Deck Open, Deck Covered, Porch
Fence Partial Fence
Pool None
View Y/N No
Roof Type Composition
Building
Foundation Pier and Beam
Sewer Conventional Septic Sys
Level or Stories 1 Story
Schools
Elementary Schools Henderson
Middle Schools Henderson
High Schools Henderson
Others
Acceptable Financing Cash, Conventional
Listing Terms Cash, Conventional

Get More Information




